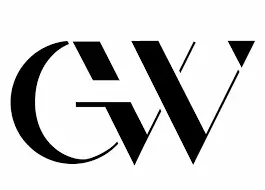Bought with Karen A Dougherty • Weichert Realtors
$301,221
$312,900
3.7%For more information regarding the value of a property, please contact us for a free consultation.
5 COPA LN Belvedere, DE 19804
4 Beds
3 Baths
2,000 SqFt
Key Details
Sold Price $301,221
Property Type Single Family Home
Sub Type Detached
Listing Status Sold
Purchase Type For Sale
Square Footage 2,000 sqft
Price per Sqft $150
Subdivision Woodcrest Estates
MLS Listing ID 1000272066
Sold Date 05/04/18
Style Contemporary
Bedrooms 4
Full Baths 2
Half Baths 1
HOA Y/N N
Abv Grd Liv Area 2,000
Year Built 1996
Annual Tax Amount $2,223
Tax Year 2017
Lot Size 0.300 Acres
Acres 0.3
Lot Dimensions 102X195
Property Sub-Type Detached
Source TREND
Property Description
Beautiful fully updated Zecola Built contemporary style home tucked away in Woodcrest Estates, a community of 8 homes(easy access to I-95 North/South). This Oxford Model features 4Bdrs,2.1 (updated) baths, dining room, living room, fam.room and a garage. Enter through the new front doors to neutral warm colors, with a beautiful decorative tile entry wall, Brazillian cherry hardwood floors, wainscoting and crown moldings, wrought iron spindles on the stair case, and plenty of recessed lighting with dimmers throughout the home. Kitchen features, granite counters, upgraded cabinetry and stainless appliances plenty Open the door off kitchen to 32x16 Trex deck for entertaining, new Carrier Infinity heating and central air units. Schedule your showing today!
Location
State DE
County New Castle
Area Elsmere/Newport/Pike Creek (30903)
Zoning NC6.5
Rooms
Other Rooms Living Room, Dining Room, Primary Bedroom, Bedroom 2, Bedroom 3, Kitchen, Family Room, Bedroom 1, Attic
Basement Partial, Drainage System
Interior
Interior Features Primary Bath(s), Kitchen - Island, Butlers Pantry, Kitchen - Eat-In
Hot Water Natural Gas
Heating Gas, Hot Water, Energy Star Heating System, Programmable Thermostat
Cooling Central A/C
Flooring Wood, Fully Carpeted, Tile/Brick
Fireplaces Number 1
Equipment Oven - Self Cleaning, Disposal, Energy Efficient Appliances, Built-In Microwave
Fireplace Y
Appliance Oven - Self Cleaning, Disposal, Energy Efficient Appliances, Built-In Microwave
Heat Source Natural Gas
Laundry Main Floor
Exterior
Exterior Feature Deck(s)
Garage Spaces 3.0
Water Access N
Accessibility None
Porch Deck(s)
Attached Garage 1
Total Parking Spaces 3
Garage Y
Building
Story 1.5
Foundation Concrete Perimeter
Sewer Public Sewer
Water Public
Architectural Style Contemporary
Level or Stories 1.5
Additional Building Above Grade
New Construction N
Schools
School District Red Clay Consolidated
Others
Senior Community No
Tax ID 07-042.10-098
Ownership Fee Simple
SqFt Source 2000
Acceptable Financing Conventional, VA, FHA 203(b)
Listing Terms Conventional, VA, FHA 203(b)
Financing Conventional,VA,FHA 203(b)
Read Less
Want to know what your home might be worth? Contact us for a FREE valuation!

Our team is ready to help you sell your home for the highest possible price ASAP








