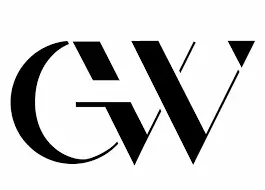Bought with Todd Biedermann • Coldwell Banker Realty
$300,000
$324,900
7.7%For more information regarding the value of a property, please contact us for a free consultation.
663 BOYDS SCHOOL RD Gettysburg, PA 17325
3 Beds
2 Baths
2,504 SqFt
Key Details
Sold Price $300,000
Property Type Single Family Home
Sub Type Detached
Listing Status Sold
Purchase Type For Sale
Square Footage 2,504 sqft
Price per Sqft $119
Subdivision Gettysburg
MLS Listing ID PAAD2017410
Sold Date 11/04/25
Style Ranch/Rambler
Bedrooms 3
Full Baths 2
HOA Y/N N
Abv Grd Liv Area 2,000
Year Built 1972
Available Date 2025-04-24
Annual Tax Amount $4,331
Tax Year 2024
Lot Size 0.690 Acres
Acres 0.69
Property Sub-Type Detached
Source BRIGHT
Property Description
This charming 3 bedroom, 2 full bath ranch-style home offers one-level living with a partially finished basement, perfect for added versatility. The open floor plan is ideal for entertaining, featuring an eat-in kitchen, spacious living room with a brick fireplace, and a family/great room. The home includes three bedrooms, with the primary bedroom offering ample closet space and a full bath. Additional features include first-floor laundry, extra closet storage throughout, and a second bathroom with a walk-in tub and double vanities. The basement provides two finished rooms for storage, office space, or an optional bedroom. An oversized two-car garage and a large yard, partially fenced with a privacy fence, further enhance the property. Outdoor amenities such as a shed for equipment, a screened-in porch, and a deck make this home a perfect blend of indoor and outdoor living.
Location
State PA
County Adams
Area Cumberland Twp (14309)
Zoning MIXED USE
Rooms
Other Rooms Living Room, Primary Bedroom, Bedroom 2, Kitchen, Family Room, Bedroom 1, Laundry, Office, Storage Room, Bathroom 1, Primary Bathroom, Screened Porch
Basement Interior Access, Partial, Garage Access, Sump Pump, Walkout Level
Main Level Bedrooms 3
Interior
Interior Features Kitchen - Country
Hot Water Electric
Heating Heat Pump(s)
Cooling Central A/C
Fireplaces Number 1
Fireplaces Type Brick, Wood
Equipment Dishwasher, Microwave, Refrigerator, Disposal, Oven/Range - Electric
Fireplace Y
Appliance Dishwasher, Microwave, Refrigerator, Disposal, Oven/Range - Electric
Heat Source Electric
Laundry Main Floor
Exterior
Exterior Feature Deck(s), Screened
Parking Features Built In, Garage - Side Entry
Garage Spaces 2.0
Fence Partially, Vinyl, Privacy
Water Access N
Roof Type Fiberglass
Accessibility Chairlift
Porch Deck(s), Screened
Attached Garage 2
Total Parking Spaces 2
Garage Y
Building
Lot Description Not In Development
Story 1
Foundation Permanent, Block, Crawl Space
Above Ground Finished SqFt 2000
Sewer On Site Septic
Water Public
Architectural Style Ranch/Rambler
Level or Stories 1
Additional Building Above Grade, Below Grade
New Construction N
Schools
School District Gettysburg Area
Others
Senior Community No
Tax ID 09F11-0111A--000
Ownership Fee Simple
SqFt Source 2504
Acceptable Financing Cash, Conventional, FHA, USDA, VA
Listing Terms Cash, Conventional, FHA, USDA, VA
Financing Cash,Conventional,FHA,USDA,VA
Special Listing Condition Standard
Read Less
Want to know what your home might be worth? Contact us for a FREE valuation!

Our team is ready to help you sell your home for the highest possible price ASAP








