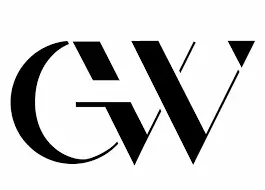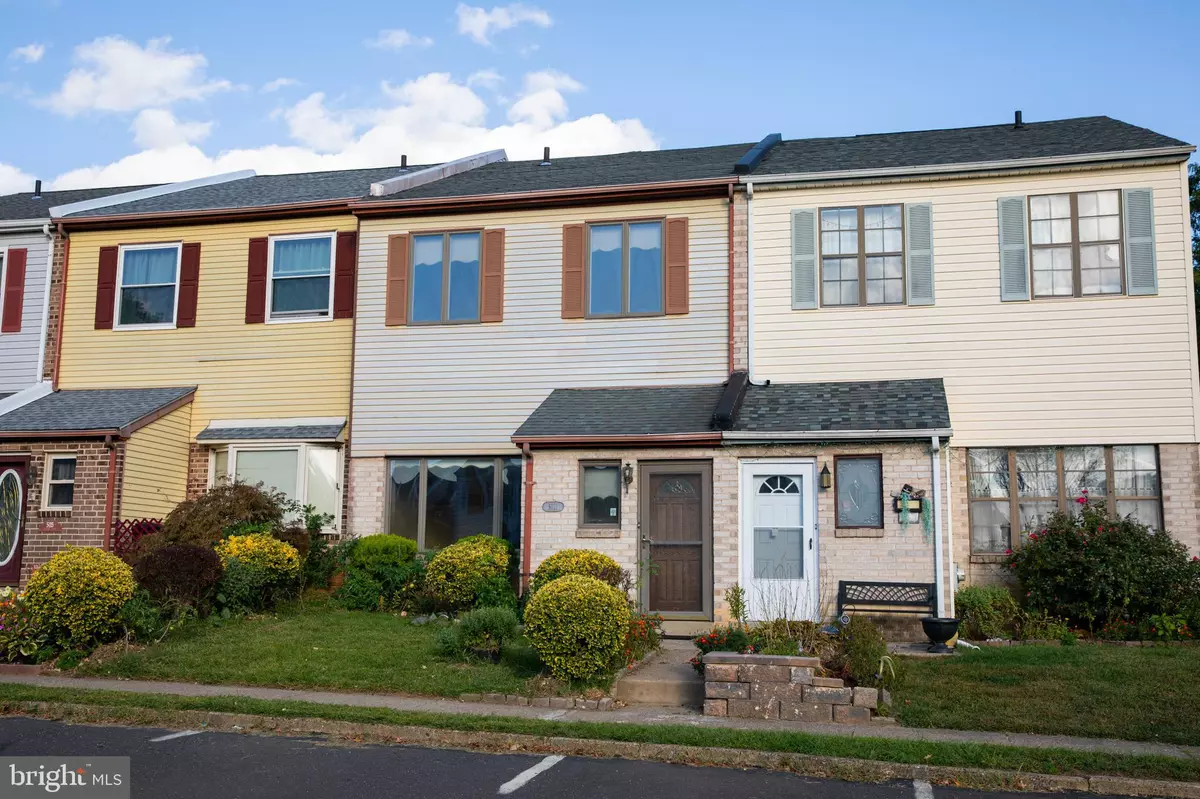Bought with Juliana Martell • Kurfiss Sotheby's International Realty
$388,000
$393,000
1.3%For more information regarding the value of a property, please contact us for a free consultation.
5111 EUSTON CT Bensalem, PA 19020
3 Beds
3 Baths
2,074 SqFt
Key Details
Sold Price $388,000
Property Type Townhouse
Sub Type Interior Row/Townhouse
Listing Status Sold
Purchase Type For Sale
Square Footage 2,074 sqft
Price per Sqft $187
Subdivision Hidden Valley
MLS Listing ID PABU2105544
Sold Date 11/04/25
Style Colonial
Bedrooms 3
Full Baths 2
Half Baths 1
HOA Y/N N
Abv Grd Liv Area 1,614
Year Built 1976
Available Date 2025-09-25
Annual Tax Amount $4,550
Tax Year 2025
Lot Size 2,000 Sqft
Acres 0.05
Lot Dimensions 20.00 x 100.00
Property Sub-Type Interior Row/Townhouse
Source BRIGHT
Property Description
Welcome to 5111 Euston Court, a beautifully maintained 3-bedroom, 2.5-bath townhouse in Hidden Valley with no HOA fees! Step inside to find a spacious and bright living area that flows into the dining space, perfect for both everyday living and entertaining. The kitchen features brand-new appliances, and ample cabinet storage. Upstairs, you'll find three generously sized bedrooms, including a comfortable primary suite with its own private bathroom. Two additional bedrooms share a full hall bathroom, offering plenty of space for family or guests. The home also includes a convenient main-level powder room. Full finished basement with plenty of storage, separate laundry room and much more. Located close to shopping, restaurants, and major highways. Don't miss the opportunity to make 5111 Euston Court your new home!
Location
State PA
County Bucks
Area Bensalem Twp (10102)
Zoning R3
Rooms
Other Rooms Living Room, Dining Room, Primary Bedroom, Bedroom 2, Kitchen, Family Room, Bedroom 1, Laundry
Basement Full
Interior
Interior Features Kitchen - Island, Kitchen - Eat-In
Hot Water Electric
Heating Forced Air
Cooling Central A/C
Flooring Laminate Plank
Equipment Built-In Microwave, Dishwasher, Dryer - Electric, Oven/Range - Electric, Refrigerator, Stainless Steel Appliances
Furnishings No
Fireplace N
Appliance Built-In Microwave, Dishwasher, Dryer - Electric, Oven/Range - Electric, Refrigerator, Stainless Steel Appliances
Heat Source Electric
Laundry Basement
Exterior
Exterior Feature Patio(s)
Garage Spaces 2.0
Fence Chain Link
Water Access N
Roof Type Shingle
Accessibility None
Porch Patio(s)
Total Parking Spaces 2
Garage N
Building
Lot Description Level
Story 2
Foundation Brick/Mortar
Above Ground Finished SqFt 1614
Sewer Public Sewer
Water Public
Architectural Style Colonial
Level or Stories 2
Additional Building Above Grade, Below Grade
New Construction N
Schools
School District Bensalem Township
Others
Senior Community No
Tax ID 02-042-244
Ownership Fee Simple
SqFt Source 2074
Acceptable Financing Conventional, VA, Cash, FHA
Listing Terms Conventional, VA, Cash, FHA
Financing Conventional,VA,Cash,FHA
Special Listing Condition Standard
Read Less
Want to know what your home might be worth? Contact us for a FREE valuation!

Our team is ready to help you sell your home for the highest possible price ASAP








