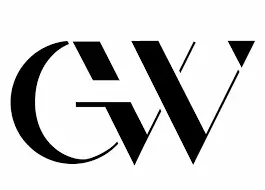Bought with Katheryne E Oldigs • Keller Williams Realty Central-Delaware
$281,500
$285,000
1.2%For more information regarding the value of a property, please contact us for a free consultation.
77 TAMMIE DR Dover, DE 19904
3 Beds
1 Bath
1,000 SqFt
Key Details
Sold Price $281,500
Property Type Single Family Home
Sub Type Detached
Listing Status Sold
Purchase Type For Sale
Square Footage 1,000 sqft
Price per Sqft $281
Subdivision Carlisle Vil
MLS Listing ID DEKT2039574
Sold Date 11/03/25
Style Ranch/Rambler
Bedrooms 3
Full Baths 1
HOA Y/N N
Abv Grd Liv Area 1,000
Year Built 1980
Available Date 2025-08-25
Annual Tax Amount $1,265
Tax Year 2024
Lot Size 0.364 Acres
Acres 0.36
Lot Dimensions 109.23 x 144.98
Property Sub-Type Detached
Source BRIGHT
Property Description
Welcome Home to 77 Tammie Dr.
Tucked away in Carlisle Village, this charming 3-bedroom home beautifully blends character with modern updates. In 2023, the home was refreshed with a brand-new kitchen, roof, luxury vinyl plank flooring, and fresh paint throughout. Updated windows provide both energy efficiency and peace of mind for years to come.
Don't let the square footage fool you this home offers surprising storage and thoughtfully designed living spaces that make it easy to feel right at home. Outside, you'll enjoy the perfect balance of convenience and tranquility, with quick access to Route 1, Route 13, and Del-Tech, all while being surrounded by a touch of rural charm.
This home is only available due to a job relocation—giving you the opportunity to make it your own!
Location
State DE
County Kent
Area Capital (30802)
Zoning RS1
Rooms
Main Level Bedrooms 3
Interior
Hot Water Electric
Cooling Central A/C
Flooring Luxury Vinyl Plank
Fireplace N
Heat Source Natural Gas
Exterior
Garage Spaces 2.0
Water Access N
Roof Type Shingle
Accessibility None
Total Parking Spaces 2
Garage N
Building
Story 1
Foundation Block, Brick/Mortar, Crawl Space
Above Ground Finished SqFt 1000
Sewer Public Sewer
Water Public
Architectural Style Ranch/Rambler
Level or Stories 1
Additional Building Above Grade, Below Grade
New Construction N
Schools
Elementary Schools William Henry
Middle Schools Central
High Schools Dover
School District Capital
Others
Senior Community No
Tax ID ED-00-05620-01-1700-000
Ownership Fee Simple
SqFt Source 1000
Acceptable Financing Cash, Conventional, FHA, VA
Listing Terms Cash, Conventional, FHA, VA
Financing Cash,Conventional,FHA,VA
Special Listing Condition Standard
Read Less
Want to know what your home might be worth? Contact us for a FREE valuation!

Our team is ready to help you sell your home for the highest possible price ASAP








