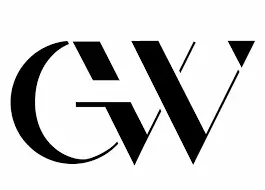Bought with Christine Erickson • Elfant Wissahickon-Chestnut Hill
$552,470
$539,970
2.3%For more information regarding the value of a property, please contact us for a free consultation.
4925 LARCHWOOD AVE Philadelphia, PA 19143
3 Beds
3 Baths
1,536 SqFt
Key Details
Sold Price $552,470
Property Type Single Family Home
Sub Type Twin/Semi-Detached
Listing Status Sold
Purchase Type For Sale
Square Footage 1,536 sqft
Price per Sqft $359
Subdivision University City
MLS Listing ID PAPH2454256
Sold Date 05/05/25
Style Victorian
Bedrooms 3
Full Baths 2
Half Baths 1
HOA Y/N N
Abv Grd Liv Area 1,536
Originating Board BRIGHT
Year Built 1925
Available Date 2025-03-20
Annual Tax Amount $7,456
Tax Year 2024
Lot Size 2,000 Sqft
Acres 0.05
Lot Dimensions 20.00 x 100.00
Property Sub-Type Twin/Semi-Detached
Property Description
Welcome home to 4924 Larchwood Avenue! The 3-bed, 2.5 bath Victorian townhome is one not to miss. Step inside from the covered front porch and into the living area, featuring an abundance of natural light from multiple windows—one of which includes a stained glass detailing at the top. Hardwood floors are throughout the home. On the main level, future homeowners will enjoy a formal dining room with a bay window, as well as a gourmet kitchen with beautiful wood cabinets and stainless steel appliances. Downstairs, a full basement is perfect for storage, while outside, a fenced backyard awaits off of the deck.
Upstairs, find three bedrooms—two of which have ceiling fans. Two full baths are also on this level.
The home also includes a grid-tied solar electric system by Sumintra with a 10-year warranty. It has been paid in full.
Located in the Cedar Park neighborhood, homeowners will enjoy short walks to Malcolm X Memorial Park and a handful of cafes. Schedule your tour today!
Location
State PA
County Philadelphia
Area 19143 (19143)
Zoning RSA3
Rooms
Basement Full
Interior
Interior Features Kitchen - Gourmet, Kitchen - Island, Stain/Lead Glass, Wood Floors
Hot Water Natural Gas
Cooling Window Unit(s), Wall Unit
Flooring Solid Hardwood
Equipment Oven/Range - Gas, Refrigerator, Stainless Steel Appliances
Fireplace N
Window Features Bay/Bow
Appliance Oven/Range - Gas, Refrigerator, Stainless Steel Appliances
Heat Source Electric, Natural Gas
Exterior
Fence Chain Link
Water Access N
Accessibility None
Garage N
Building
Story 2
Foundation Other
Sewer Public Sewer
Water Public
Architectural Style Victorian
Level or Stories 2
Additional Building Above Grade, Below Grade
New Construction N
Schools
School District Philadelphia City
Others
Senior Community No
Tax ID 601069600
Ownership Fee Simple
SqFt Source Assessor
Acceptable Financing Conventional, VA, FHA, Cash
Listing Terms Conventional, VA, FHA, Cash
Financing Conventional,VA,FHA,Cash
Special Listing Condition Standard
Read Less
Want to know what your home might be worth? Contact us for a FREE valuation!

Our team is ready to help you sell your home for the highest possible price ASAP







