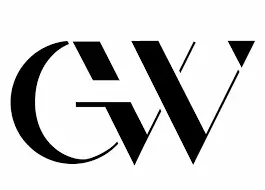
9350 DUFF CT Ellicott City, MD 21042
3 Beds
3 Baths
2,870 SqFt
UPDATED:
Key Details
Property Type Single Family Home
Sub Type Detached
Listing Status Active
Purchase Type For Sale
Square Footage 2,870 sqft
Price per Sqft $242
Subdivision Mount Hebron
MLS Listing ID MDHW2059812
Style Ranch/Rambler
Bedrooms 3
Full Baths 2
Half Baths 1
HOA Y/N N
Abv Grd Liv Area 1,526
Year Built 1973
Annual Tax Amount $7,753
Tax Year 2024
Lot Size 0.522 Acres
Acres 0.52
Property Sub-Type Detached
Source BRIGHT
Property Description
A 7-car driveway and fully fenced backyard highlight the property's exceptional outdoor appeal, surrounded by mature landscaping that provides a peaceful retreat. Inside, spacious living areas feature oversized windows and full-glass patio doors that fill the home with natural light.
The gourmet kitchen is a true centerpiece, showcasing stainless steel appliances, granite countertops, and a generous breakfast nook, perfect for casual dining. The home includes three spacious bedrooms, each with full-size closets, and a bright primary suite complete with an updated en-suite bathroom.
The fully finished lower level provides additional flexible living space, including a large den, an updated half bath, a massive laundry room, and convenient walkout access to the backyard, ideal for entertaining or relaxing outdoors.
Located in the desirable Mt. Hebron subdivision, this property offers an exceptional combination of comfort, space, and setting , all within easy reach of schools, shopping, and commuter routes.
Location
State MD
County Howard
Zoning R20
Rooms
Other Rooms Den
Basement Fully Finished
Main Level Bedrooms 3
Interior
Interior Features Carpet, Dining Area, Entry Level Bedroom, Floor Plan - Traditional, Kitchen - Eat-In, Recessed Lighting, Upgraded Countertops, Wood Floors
Hot Water Natural Gas
Heating Forced Air
Cooling Central A/C
Flooring Ceramic Tile, Hardwood, Solid Hardwood, Tile/Brick
Fireplaces Number 1
Fireplaces Type Brick
Equipment Stainless Steel Appliances
Fireplace Y
Appliance Stainless Steel Appliances
Heat Source Natural Gas
Exterior
Exterior Feature Patio(s)
Fence Rear
Water Access N
Accessibility None
Porch Patio(s)
Garage N
Building
Lot Description Landscaping
Story 2
Foundation Block
Above Ground Finished SqFt 1526
Sewer Public Sewer
Water Public
Architectural Style Ranch/Rambler
Level or Stories 2
Additional Building Above Grade, Below Grade
Structure Type Dry Wall
New Construction N
Schools
School District Howard County Public Schools
Others
Senior Community No
Tax ID 1402235773
Ownership Fee Simple
SqFt Source 2870
Acceptable Financing Cash, Conventional, FHA, VA
Listing Terms Cash, Conventional, FHA, VA
Financing Cash,Conventional,FHA,VA
Special Listing Condition Standard








