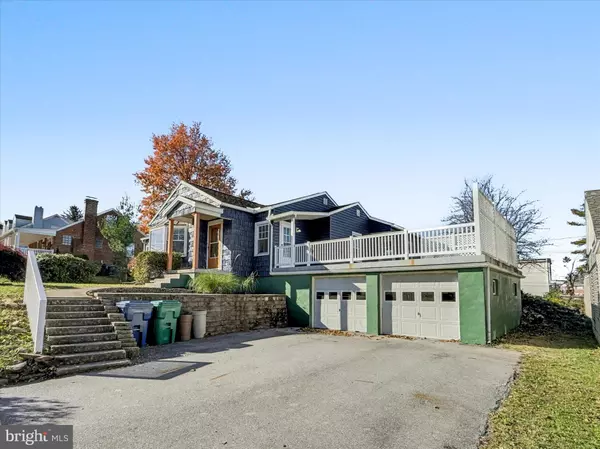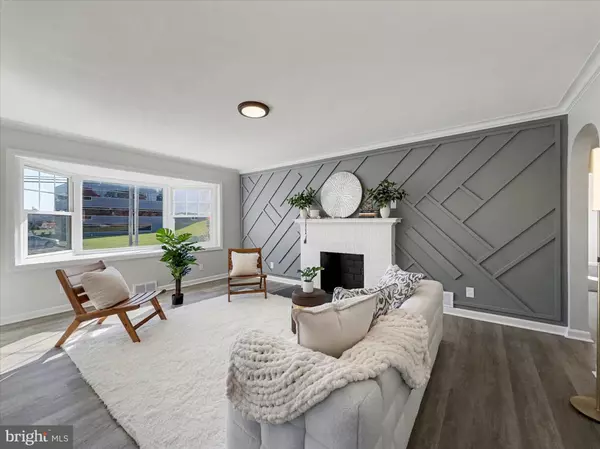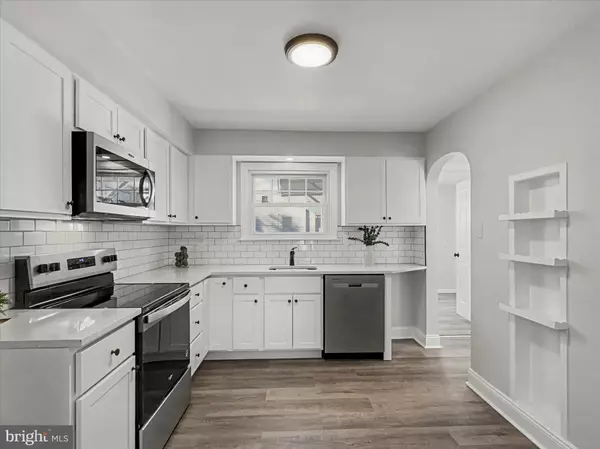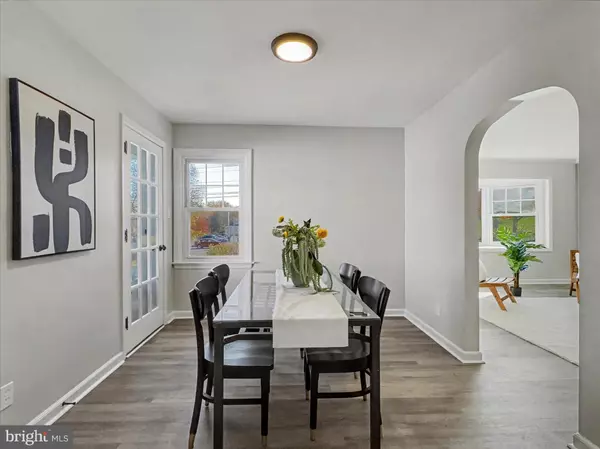
82 S HOUCKS RD Harrisburg, PA 17109
3 Beds
2 Baths
1,901 SqFt
Open House
Sat Nov 08, 1:00pm - 3:00pm
UPDATED:
Key Details
Property Type Single Family Home
Sub Type Detached
Listing Status Active
Purchase Type For Sale
Square Footage 1,901 sqft
Price per Sqft $173
Subdivision None Available
MLS Listing ID PADA2051152
Style Raised Ranch/Rambler
Bedrooms 3
Full Baths 2
HOA Y/N N
Abv Grd Liv Area 1,301
Year Built 1952
Annual Tax Amount $2,842
Tax Year 2025
Lot Size 0.280 Acres
Acres 0.28
Property Sub-Type Detached
Source BRIGHT
Property Description
With 3 spacious bedrooms and 2 full bathrooms, this home offers the perfect blend of comfort and style. The formal dining area is ideal for gatherings, while the updated kitchen and flowing layout make everyday living effortless.
Enjoy your mornings on the fenced-in terrace or unwind in the spacious backyard. The back room provides laundry space and a convenient flex area—ideal for storage, a reading nook, or a small workspace. Head downstairs to the finished basement where you'll find a warm wood-burning stove and a built-in bar—your perfect spot for entertaining or relaxing.
A roomy two-car garage provides plenty of storage, and the location can't be beat—just minutes from Jonestown Road's shopping, grocery stores, favorite restaurants, and more.
No matter how you look at it, this is HOME!
Location
State PA
County Dauphin
Area Lower Paxton Twp (14035)
Zoning R01 - 1 STORY RESIDENCE
Direction East
Rooms
Other Rooms Living Room, Dining Room, Primary Bedroom, Bedroom 2, Kitchen, Basement, Bedroom 1, Laundry, Storage Room, Bathroom 1, Bathroom 2
Basement Garage Access, Partially Finished, Sump Pump
Main Level Bedrooms 3
Interior
Interior Features Bar, Dining Area, Carpet, Bathroom - Stall Shower, Bathroom - Tub Shower, Entry Level Bedroom, Floor Plan - Traditional, Kitchen - Eat-In, Recessed Lighting, Stove - Wood, Wet/Dry Bar, Formal/Separate Dining Room, Upgraded Countertops
Hot Water Electric
Heating Forced Air
Cooling Central A/C
Flooring Carpet, Luxury Vinyl Plank
Fireplaces Number 1
Fireplaces Type Wood
Inclusions Oven/Range, Microwave, Dishwasher, Washer, Dryer
Equipment Built-In Microwave, Oven/Range - Electric, Dishwasher, Refrigerator, Dryer, Washer, Water Heater, Energy Efficient Appliances
Fireplace Y
Window Features Bay/Bow
Appliance Built-In Microwave, Oven/Range - Electric, Dishwasher, Refrigerator, Dryer, Washer, Water Heater, Energy Efficient Appliances
Heat Source Wood, Electric
Laundry Has Laundry, Hookup, Main Floor
Exterior
Exterior Feature Terrace
Parking Features Basement Garage, Garage Door Opener, Inside Access
Garage Spaces 4.0
Utilities Available Electric Available, Water Available, Sewer Available, Cable TV Available
Water Access N
View Street, Other
Roof Type Shingle
Street Surface Paved
Accessibility None
Porch Terrace
Attached Garage 2
Total Parking Spaces 4
Garage Y
Building
Lot Description Front Yard, Rear Yard, Landscaping
Story 1.5
Foundation Other
Above Ground Finished SqFt 1301
Sewer Public Sewer
Water Public
Architectural Style Raised Ranch/Rambler
Level or Stories 1.5
Additional Building Above Grade, Below Grade
Structure Type Dry Wall
New Construction N
Schools
Elementary Schools E.H. Phillips
Middle Schools Central Dauphin East
High Schools Central Dauphin East
School District Central Dauphin
Others
Senior Community No
Tax ID 35-052-061-000-0000
Ownership Fee Simple
SqFt Source 1901
Security Features Carbon Monoxide Detector(s),Smoke Detector
Acceptable Financing Cash, Conventional, FHA, VA, PHFA
Listing Terms Cash, Conventional, FHA, VA, PHFA
Financing Cash,Conventional,FHA,VA,PHFA
Special Listing Condition Standard








