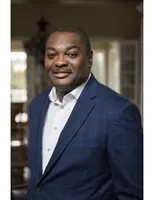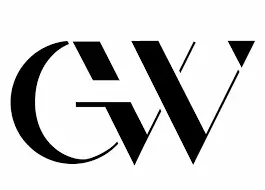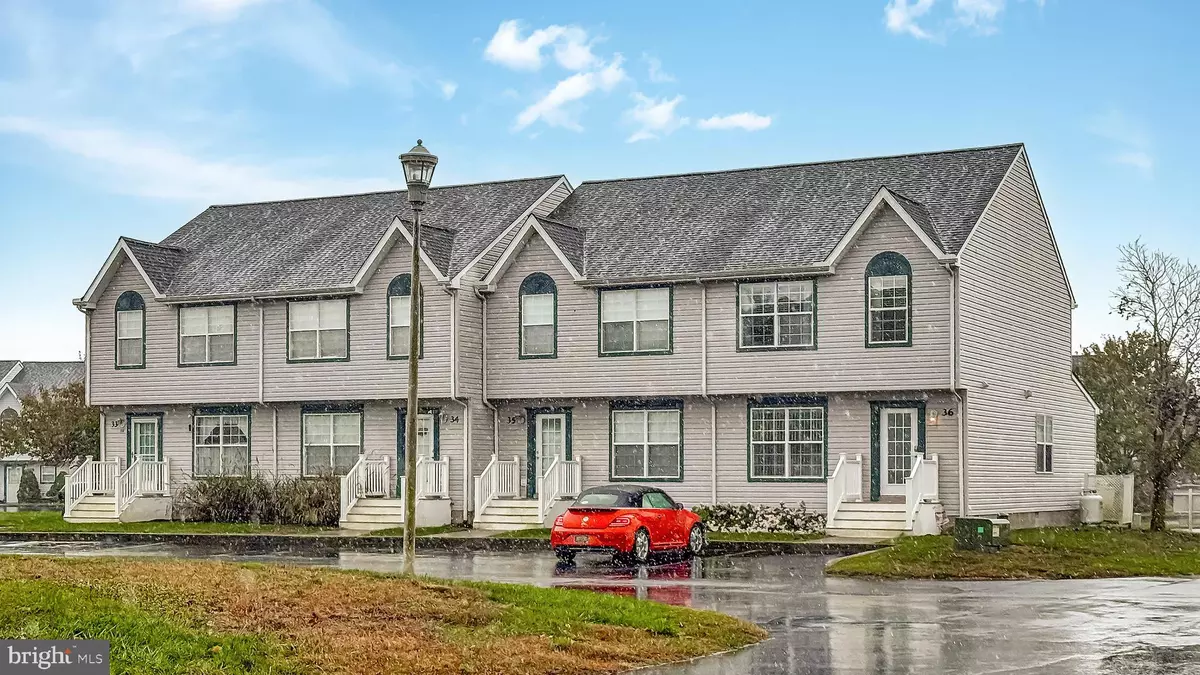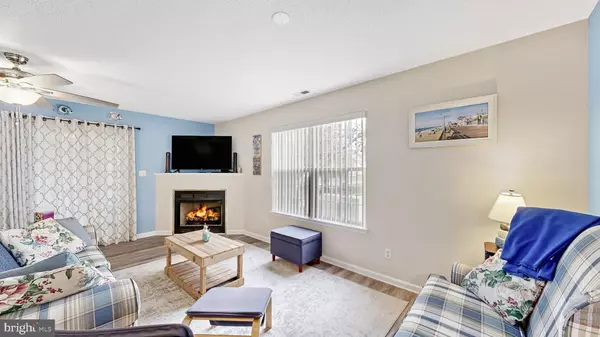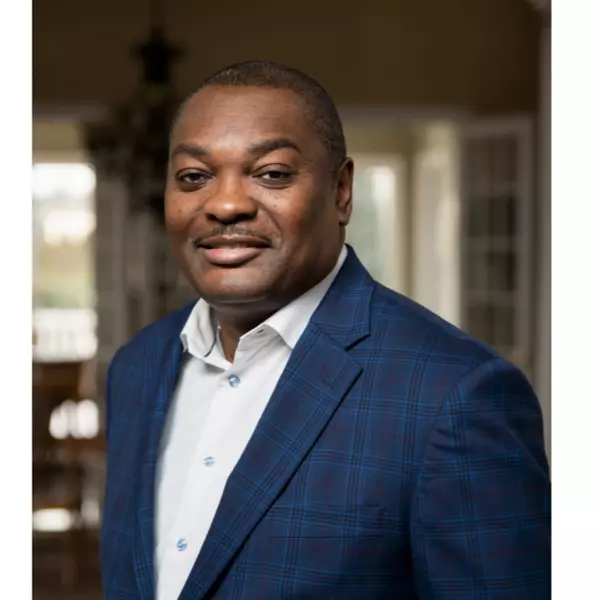
38275 THISTLE CT #36 Frankford, DE 19945
3 Beds
3 Baths
1,300 SqFt
UPDATED:
Key Details
Property Type Condo
Sub Type Condo/Co-op
Listing Status Active
Purchase Type For Sale
Square Footage 1,300 sqft
Price per Sqft $269
Subdivision Bethany Meadows
MLS Listing ID DESU2099586
Style Coastal
Bedrooms 3
Full Baths 3
Condo Fees $634/qua
HOA Y/N N
Abv Grd Liv Area 1,300
Year Built 2002
Available Date 2025-11-02
Annual Tax Amount $591
Tax Year 2025
Lot Dimensions 0.00 x 0.00
Property Sub-Type Condo/Co-op
Source BRIGHT
Property Description
Welcome home to this gorgeous 3-bedroom, 2.5-bath end unit townhome, perfectly situated on a corner lot just minutes from the sand and surf!
Step inside to find a bright, open floor plan that flows effortlessly from the living area to the dining area. A cozy fireplace sets the relaxed coastal evenings while the spacious sunroom (complete with heat and air) offers the perfect spot to sip your morning coffee or unwind after a beach day!
You'll love the beachy vibe throughout, with plenty of natural light and storage. Numerous updates and improvements have been completed within the last several years. New Luxury Vinyl Planking on both floors, freshly painted, HVAC in 2020, lighting fixtures. roof in 2025, back porch steps, vanity in main bathroom and stove and dishwasher in 2025!
This beautiful home comes furnished (except for the artwork and paintings) and personal items!
Outside, you'll enjoy easy living on this corner lot, all just minutes from Bethany Beach or Dewey Beach! Whether you're looking for a weekend escape, investment property, or full-time home, this one checks all the boxes!
Location
State DE
County Sussex
Area Baltimore Hundred (31001)
Zoning HR-2
Interior
Hot Water Electric
Heating Heat Pump(s)
Cooling Central A/C
Flooring Luxury Vinyl Plank, Carpet
Fireplaces Number 1
Fireplaces Type Gas/Propane
Inclusions Furniture
Fireplace Y
Heat Source Electric
Exterior
Garage Spaces 2.0
Utilities Available Cable TV Available, Electric Available
Amenities Available Common Grounds, Jog/Walk Path, Picnic Area, Pool - Outdoor, Reserved/Assigned Parking, Tennis Courts
Water Access N
Accessibility None
Total Parking Spaces 2
Garage N
Building
Lot Description Corner
Story 2
Foundation Crawl Space
Above Ground Finished SqFt 1300
Sewer Public Sewer
Water Public
Architectural Style Coastal
Level or Stories 2
Additional Building Above Grade, Below Grade
New Construction N
Schools
School District Indian River
Others
Pets Allowed Y
HOA Fee Include Common Area Maintenance,Insurance,Lawn Maintenance,Pool(s),Reserve Funds,Road Maintenance,Snow Removal,Trash,Ext Bldg Maint,Management
Senior Community No
Tax ID 134-17.00-26.00-2-36
Ownership Condominium
SqFt Source 1300
Acceptable Financing Cash, Conventional
Listing Terms Cash, Conventional
Financing Cash,Conventional
Special Listing Condition Standard
Pets Allowed Cats OK, Dogs OK


