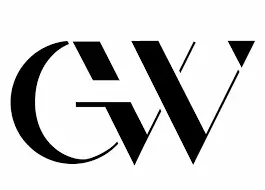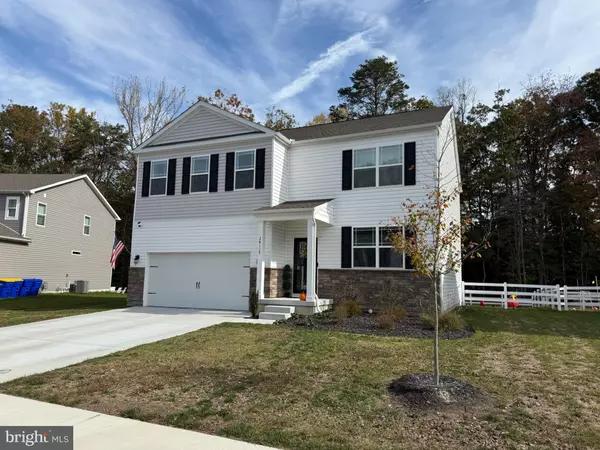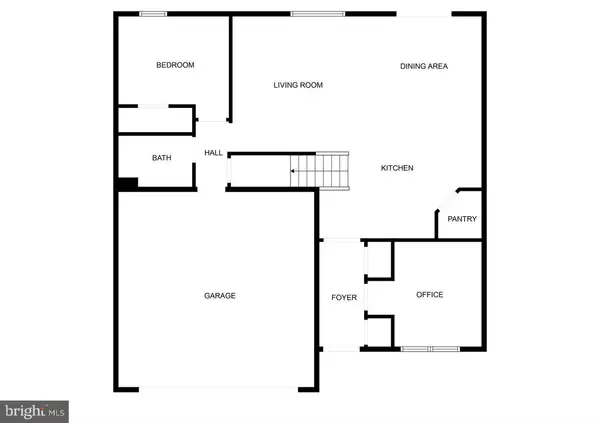
24119 HAMMERHEAD DR Millsboro, DE 19966
6 Beds
4 Baths
3,127 SqFt
UPDATED:
Key Details
Property Type Single Family Home
Sub Type Detached
Listing Status Active
Purchase Type For Rent
Square Footage 3,127 sqft
Subdivision Stonewater Creek
MLS Listing ID DESU2099584
Style Contemporary
Bedrooms 6
Full Baths 4
HOA Y/N Y
Abv Grd Liv Area 2,511
Year Built 2023
Lot Size 8,520 Sqft
Acres 0.2
Lot Dimensions 51.00 x 214.00
Property Sub-Type Detached
Source BRIGHT
Property Description
Step into a welcoming foyer with dual coat closets that open to a bright flex room, ideal for a home office or cozy den. The modern kitchen is a showstopper with white cabinetry, granite countertops, a corner pantry, and a large island with seating — perfect for family gatherings or entertaining friends. The kitchen flows effortlessly into the dining area and spacious great room, creating the heart of the home.
Upstairs, retreat to the luxurious main suite, featuring a walk-in closet and an oversized bath with a walk-in shower, linen closet, and private toilet area. Three additional bedrooms, a full bath with double vanity, an airy loft, and a convenient laundry room complete the second floor. The finished basement expands your living space with a large recreation room, additional bedroom, and full bath — perfect for guests or multi-generational living. Furnishings are not included!!
This home also includes a large fenced-in yard, a spacious patio, white window treatments, and America's Smart Home® package—a community pool, tennis courts, play areas, clubhouse, and fitness center.
Please note the following rental terms: 1 ) No smoking is permitted. 2 ) The tenant is responsible for all utilities, including gas, electricity, hot water, water, sewer, cable, phone, internet, and snow removal. 3)The tenant must provide proof of renters' insurance. 4) The tenant is responsible for the replacement of smoke detector batteries, all light bulbs, and HVAC filters in the property during the tenancy. 5) No alterations to the home or grounds are permitted without written permission from the Landlord. 6) Clogged drains resulting from the tenant's actions will be repaired at the tenant's expense. 7) Pets are permitted with restrictions. 8) The tenant must use floor protectors on hardwood floors. 9) Tenants must follow HOA rules and regulations. Schedule a tour today! Location is fantastic, just minutes from the beach, outlets, excellent restaurants, and the fun place, Paradise Grill
Location
State DE
County Sussex
Area Indian River Hundred (31008)
Zoning AR-1
Direction Southwest
Rooms
Other Rooms Basement, Laundry, Loft, Office, Recreation Room, Bedroom 6
Basement Poured Concrete, Interior Access, Partially Finished
Main Level Bedrooms 1
Interior
Interior Features Carpet, Floor Plan - Open, Kitchen - Eat-In, Pantry, Primary Bath(s), Recessed Lighting, Bathroom - Stall Shower, Bathroom - Tub Shower, Upgraded Countertops, Walk-in Closet(s), Window Treatments, Kitchen - Island, Entry Level Bedroom
Hot Water Electric
Cooling Central A/C, Programmable Thermostat
Flooring Carpet, Laminate Plank
Equipment Dishwasher, Disposal, Dryer - Electric, Energy Efficient Appliances, Microwave, Refrigerator, Stainless Steel Appliances, Washer, Water Heater, Oven/Range - Gas
Fireplace N
Appliance Dishwasher, Disposal, Dryer - Electric, Energy Efficient Appliances, Microwave, Refrigerator, Stainless Steel Appliances, Washer, Water Heater, Oven/Range - Gas
Heat Source Propane - Leased
Laundry Dryer In Unit, Washer In Unit, Upper Floor
Exterior
Parking Features Garage - Front Entry, Inside Access
Garage Spaces 2.0
Amenities Available Club House, Fitness Center, Pool - Outdoor, Tennis Courts, Tot Lots/Playground
Water Access N
Roof Type Architectural Shingle
Accessibility 2+ Access Exits
Attached Garage 2
Total Parking Spaces 2
Garage Y
Building
Lot Description Cul-de-sac, Backs to Trees
Story 2
Foundation Passive Radon Mitigation, Permanent, Concrete Perimeter
Above Ground Finished SqFt 2511
Sewer Public Sewer
Water Public
Architectural Style Contemporary
Level or Stories 2
Additional Building Above Grade, Below Grade
Structure Type 9'+ Ceilings,Dry Wall
New Construction N
Schools
Elementary Schools Love Creek
Middle Schools Beacon
High Schools Cape Henlopen
School District Cape Henlopen
Others
Pets Allowed Y
HOA Fee Include Common Area Maintenance,Trash
Senior Community No
Tax ID 234-16.00-253.00
Ownership Other
SqFt Source 3127
Pets Allowed Breed Restrictions, Case by Case Basis








