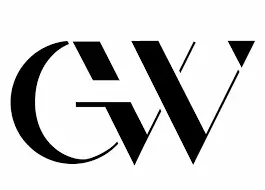
90 SUNDANCE DR Hamilton, NJ 08619
3 Beds
3 Baths
1,746 SqFt
UPDATED:
Key Details
Property Type Townhouse
Sub Type End of Row/Townhouse
Listing Status Active
Purchase Type For Sale
Square Footage 1,746 sqft
Price per Sqft $280
Subdivision Hamilton Chase
MLS Listing ID NJME2069016
Style Other
Bedrooms 3
Full Baths 2
Half Baths 1
HOA Fees $250/mo
HOA Y/N Y
Abv Grd Liv Area 1,746
Year Built 2015
Annual Tax Amount $10,099
Tax Year 2024
Property Sub-Type End of Row/Townhouse
Source BRIGHT
Property Description
This home just received a brand new luxury vinyl plank floor on the main level, offering both durability and a high-end modern look. The open floor plan includes a chef's kitchen with granite countertops, abundant cabinetry, a full appliance package, and a large pantry. The morning room bump-out provides a bright and spacious dining area overlooking the backyard and tree line — a perfect spot to relax or entertain.
Upstairs, the primary suite features a tray ceiling, walk-in closet, and an en-suite bath with a jetted soaking tub. Down the hall, you'll find two additional bedrooms — one frequently used as a home office with glass panel door — along with a second full bath and a full laundry room on the bedroom level.
Additional highlights include a one-car garage with room for storage, a main-level powder room, and excellent proximity to major commuter routes, Hamilton Train Station, shopping, parks, and top-rated schools.
This home offers low-maintenance living in a sought-after community — don't miss this opportunity!
Location
State NJ
County Mercer
Area Hamilton Twp (21103)
Zoning RES
Direction Northeast
Interior
Interior Features Breakfast Area, Ceiling Fan(s), Primary Bath(s)
Hot Water Natural Gas
Heating Forced Air
Cooling Central A/C, Energy Star Cooling System
Flooring Fully Carpeted, Tile/Brick, Wood
Inclusions Washer, Dryer, Fridge, Oven, Microwave, Dishwasher
Equipment Dishwasher, Dryer, Microwave, Range Hood, Refrigerator, Washer
Furnishings No
Window Features Energy Efficient
Appliance Dishwasher, Dryer, Microwave, Range Hood, Refrigerator, Washer
Heat Source Natural Gas
Laundry Upper Floor
Exterior
Exterior Feature Patio(s)
Parking Features Built In, Garage - Front Entry, Garage Door Opener, Inside Access
Garage Spaces 1.0
Parking On Site 2
Utilities Available Cable TV
Water Access Y
View Water
Accessibility None
Porch Patio(s)
Attached Garage 1
Total Parking Spaces 1
Garage Y
Building
Lot Description Level, Stream/Creek
Story 2
Foundation Slab
Above Ground Finished SqFt 1746
Sewer Public Sewer
Water Public
Architectural Style Other
Level or Stories 2
Additional Building Above Grade, Below Grade
New Construction N
Schools
School District Hamilton Twp
Others
Pets Allowed Y
HOA Fee Include Common Area Maintenance,Ext Bldg Maint,Lawn Maintenance,Snow Removal,Trash
Senior Community No
Tax ID 03-02154-00012 81
Ownership Fee Simple
SqFt Source 1746
Security Features Security System
Acceptable Financing Conventional, FHA, VA, Cash
Listing Terms Conventional, FHA, VA, Cash
Financing Conventional,FHA,VA,Cash
Special Listing Condition Standard
Pets Allowed No Pet Restrictions
Virtual Tour https://my.matterport.com/show/?m=yw1UfvrFoo3&mls=1








