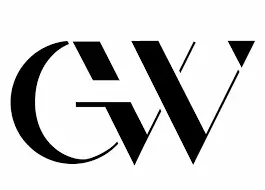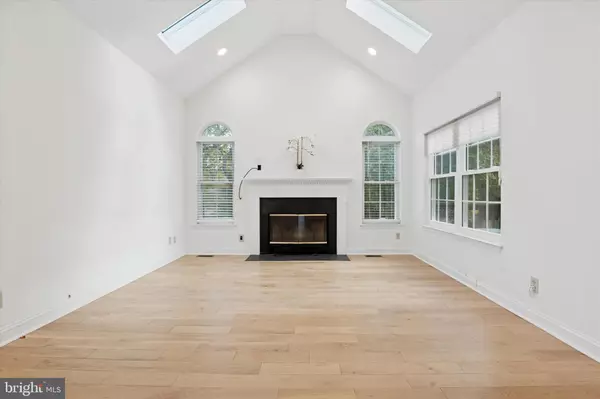
22 BRADLEY DR Wilmington, DE 19803
4 Beds
3 Baths
2,950 SqFt
Open House
Sat Nov 08, 1:00pm - 3:00pm
Sun Nov 09, 2:00pm - 4:00pm
UPDATED:
Key Details
Property Type Single Family Home
Sub Type Detached
Listing Status Active
Purchase Type For Sale
Square Footage 2,950 sqft
Price per Sqft $270
Subdivision Brookstone
MLS Listing ID DENC2092226
Style Colonial
Bedrooms 4
Full Baths 2
Half Baths 1
HOA Y/N N
Abv Grd Liv Area 2,950
Year Built 1996
Available Date 2025-11-02
Annual Tax Amount $6,704
Tax Year 2025
Lot Size 0.340 Acres
Acres 0.34
Lot Dimensions 104.00 x 142.10
Property Sub-Type Detached
Source BRIGHT
Property Description
Elegant stone walkway opens to a grand two-story foyer with formal living and dining rooms. The kitchen features modern wood cabinetry, granite countertops, a large center island, and a sunny breakfast area leading to the deck. The bright family room offers skylights, vaulted ceiling, and a cozy wood-burning fireplace. Upstairs, the spacious primary suite includes vaulted ceiling, three walk-in closets, a bonus room, and a luxury bath, plus three additional bedrooms and a hall bath with double vanity.
disclosure: seller is a real estate professional.
No decision on offer will be considered before Nov 5, 2025
Location
State DE
County New Castle
Area Brandywine (30901)
Zoning NC15
Rooms
Other Rooms Living Room, Dining Room, Primary Bedroom, Bedroom 2, Bedroom 3, Bedroom 4, Kitchen, Family Room, Foyer, Breakfast Room, Laundry, Office, Bonus Room
Basement Full
Interior
Interior Features Chair Railings, Crown Moldings, Kitchen - Eat-In, Kitchen - Island, Pantry, Recessed Lighting, Skylight(s), Bathroom - Stall Shower, Walk-in Closet(s), Wood Floors, Family Room Off Kitchen
Hot Water Electric
Heating Forced Air
Cooling Central A/C
Flooring Carpet, Ceramic Tile, Hardwood
Fireplaces Number 1
Fireplaces Type Wood
Fireplace Y
Heat Source Natural Gas
Laundry Main Floor
Exterior
Exterior Feature Deck(s)
Parking Features Garage - Side Entry
Garage Spaces 2.0
Water Access N
Roof Type Architectural Shingle
Accessibility Chairlift, Roll-under Vanity, Other
Porch Deck(s)
Attached Garage 2
Total Parking Spaces 2
Garage Y
Building
Story 2
Foundation Brick/Mortar
Above Ground Finished SqFt 2950
Sewer Public Sewer
Water Public
Architectural Style Colonial
Level or Stories 2
Additional Building Above Grade, Below Grade
New Construction N
Schools
High Schools Brandywine
School District Brandywine
Others
Senior Community No
Tax ID 06-102.00-265
Ownership Fee Simple
SqFt Source 2950
Acceptable Financing Cash, Conventional
Listing Terms Cash, Conventional
Financing Cash,Conventional
Special Listing Condition Standard
Virtual Tour https://vimeo.com/1130903161?share=copy&fl=sv&fe=ci








