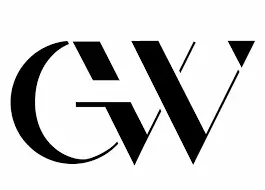
716 WAGNER FARM RD Millersville, MD 21108
4 Beds
3 Baths
2,955 SqFt
Open House
Sun Nov 09, 12:00pm - 2:00pm
UPDATED:
Key Details
Property Type Single Family Home
Sub Type Detached
Listing Status Active
Purchase Type For Sale
Square Footage 2,955 sqft
Price per Sqft $213
Subdivision Daniels Purchase
MLS Listing ID MDAA2129956
Style Traditional
Bedrooms 4
Full Baths 2
Half Baths 1
HOA Fees $95/mo
HOA Y/N Y
Abv Grd Liv Area 2,105
Year Built 2002
Available Date 2025-11-06
Annual Tax Amount $5,334
Tax Year 2025
Lot Size 4,800 Sqft
Acres 0.11
Property Sub-Type Detached
Source BRIGHT
Property Description
Beautiful 4 bedroom, 2.5 bath, 3 level Colonial located in the subdivision of Daniels Purchase. This home features main level hardwoods, eat-in kitchen with newer appliances and granite countertops opening to a spacious family room with slider to rear yard. Formal dining room with chair rail, living room, guest bath and mud room round out the main level. Upper level offers new carpet (2024), 4 bedrooms including primary bedroom with walk-in closet and primary bath (remodeled 2021) with dual vanities, separate soaking tub and walk-in shower. Three additional bedrooms and additional full bath plus laundry room and open loft space for desk (could be enclosed for closet) complete the upper level. Basement level provides large recreation room including built in brick bar plus additional office/den/potential bedroom with built in shelves for storage. Rear yard is fully fences and features a patio perfect for entertaining and raised flower beds along the back fence. Two car attached garage (new insulated garage door 2022), new roof 2023 and solar panels with assumable lease.
Location
State MD
County Anne Arundel
Zoning R5
Rooms
Other Rooms Living Room, Dining Room, Primary Bedroom, Bedroom 2, Bedroom 3, Bedroom 4, Kitchen, Game Room, Family Room, Den, Foyer, Laundry, Mud Room, Primary Bathroom, Full Bath, Half Bath
Basement Fully Finished
Interior
Interior Features Kitchen - Island, Kitchen - Table Space, Dining Area, Family Room Off Kitchen, Primary Bath(s), Chair Railings, Crown Moldings, Window Treatments, Wood Floors
Hot Water Natural Gas
Heating Forced Air
Cooling Attic Fan, Ceiling Fan(s), Central A/C
Inclusions Ceiling Fans, Washer, Dryer, Cooktop, Dishwasher, Window Treatments, Exhaust Fans, Carpet, Garage Door Opener, Garbage Disposal, Refrigerator w/ice maker, Storm Door, Wall Oven,
Furnishings No
Fireplace N
Heat Source Central, Natural Gas
Laundry Upper Floor
Exterior
Parking Features Garage Door Opener
Garage Spaces 2.0
Amenities Available Pool - Outdoor, Tot Lots/Playground, Tennis Courts, Community Center
Water Access N
Roof Type Asphalt,Shingle
Accessibility None
Attached Garage 2
Total Parking Spaces 2
Garage Y
Building
Lot Description Backs to Trees, Landscaping
Story 3
Foundation Block
Above Ground Finished SqFt 2105
Sewer Public Sewer
Water Public
Architectural Style Traditional
Level or Stories 3
Additional Building Above Grade, Below Grade
New Construction N
Schools
Elementary Schools Quarterfield
Middle Schools Old Mill Middle School North
High Schools Severn Run
School District Anne Arundel County Public Schools
Others
Pets Allowed Y
HOA Fee Include Pool(s),Insurance
Senior Community No
Tax ID 020420090210447
Ownership Fee Simple
SqFt Source 2955
Acceptable Financing Cash, VA, FHA, Conventional
Horse Property N
Listing Terms Cash, VA, FHA, Conventional
Financing Cash,VA,FHA,Conventional
Special Listing Condition Standard
Pets Allowed Cats OK, Dogs OK
Virtual Tour https://virtualtours.katseyevirtualtours.com/idx/300630








