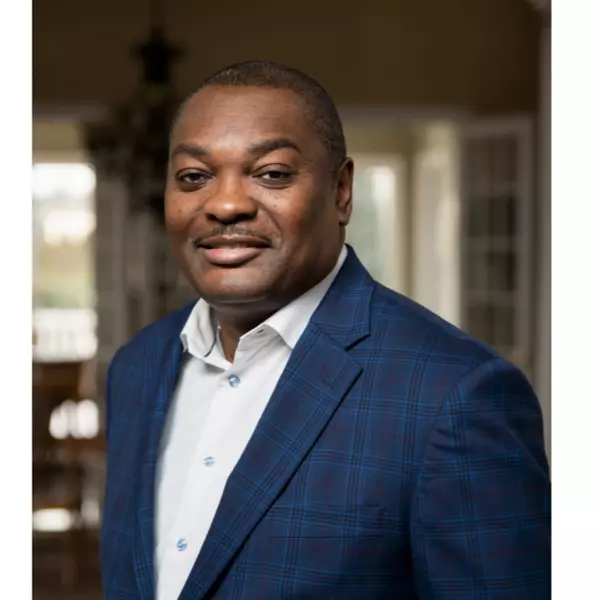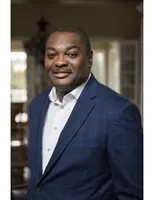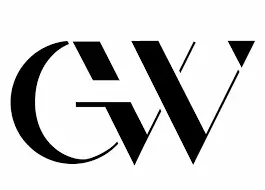
46 LYNNBROOM LN Dover, DE 19904
4 Beds
4 Baths
3,086 SqFt
Open House
Sun Nov 09, 1:00pm - 4:00pm
UPDATED:
Key Details
Property Type Single Family Home
Sub Type Detached
Listing Status Active
Purchase Type For Sale
Square Footage 3,086 sqft
Price per Sqft $149
Subdivision Parkers Run
MLS Listing ID DEKT2042016
Style Contemporary
Bedrooms 4
Full Baths 3
Half Baths 1
HOA Fees $155/qua
HOA Y/N Y
Abv Grd Liv Area 3,086
Year Built 2006
Available Date 2025-11-04
Annual Tax Amount $2,343
Tax Year 2025
Lot Size 7,840 Sqft
Acres 0.18
Property Sub-Type Detached
Source BRIGHT
Property Description
Discover this beautifully upgraded 4-bedroom, 3.5-bath home that perfectly blends comfort, style, and value — especially for out-of-state buyers looking to enjoy Delaware's financial advantages like no sales tax and incredibly low property taxes (just $2,343 per year!). Here, you can own more home for less while staying close to beaches, major highways, and everyday conveniences.
Step inside to find refinished hardwood floors throughout the entire first level, a family room with inlaid wood flooring, gas fireplace, and a built-in surround sound system — ideal for relaxing or entertaining. The chef's kitchen features upgraded granite countertops, stainless steel appliances, a gas stove, recessed lighting, and a pantry, opening to a bright sunroom that fills the space with natural light.
Upstairs, the primary suite is a true retreat with tile flooring, custom cabinetry, and a luxurious tile shower complete with rainfall shower head and wall jets. Three additional bedrooms, a home office, and wrought iron railings on the staircase and overlook complete the upper level.
Outdoor living shines with a custom paver patio and fire pit — the perfect spot to unwind or host friends. You'll also enjoy a main floor laundry room and a full unfinished basement for extra storage or future finishing.
With Delaware's low taxes, no sales tax, and affordable cost of living, this property offers a rare combination of elegance and long-term financial value. Live luxuriously, save generously, and experience why so many are making the move to Delaware!
Location
State DE
County Kent
Area Capital (30802)
Zoning NA
Rooms
Other Rooms Living Room, Dining Room, Kitchen, Family Room, Sun/Florida Room, Office, Bathroom 1
Basement Full, Unfinished
Interior
Hot Water Electric
Cooling Central A/C
Fireplaces Number 1
Fireplaces Type Gas/Propane
Inclusions All appliances, remote control shades
Fireplace Y
Heat Source Natural Gas
Exterior
Parking Features Garage Door Opener, Garage - Front Entry, Inside Access
Garage Spaces 2.0
Utilities Available Cable TV
Water Access N
Roof Type Shingle
Accessibility None
Attached Garage 2
Total Parking Spaces 2
Garage Y
Building
Story 2
Foundation Permanent
Above Ground Finished SqFt 3086
Sewer Public Sewer
Water Public
Architectural Style Contemporary
Level or Stories 2
Additional Building Above Grade
New Construction N
Schools
School District Capital
Others
Senior Community No
Tax ID LC-03-04602-02-1400-000
Ownership Fee Simple
SqFt Source 3086
Acceptable Financing Contract, Cash, Conventional, FHA, USDA, VA, Other
Listing Terms Contract, Cash, Conventional, FHA, USDA, VA, Other
Financing Contract,Cash,Conventional,FHA,USDA,VA,Other
Special Listing Condition Standard








