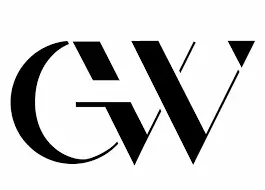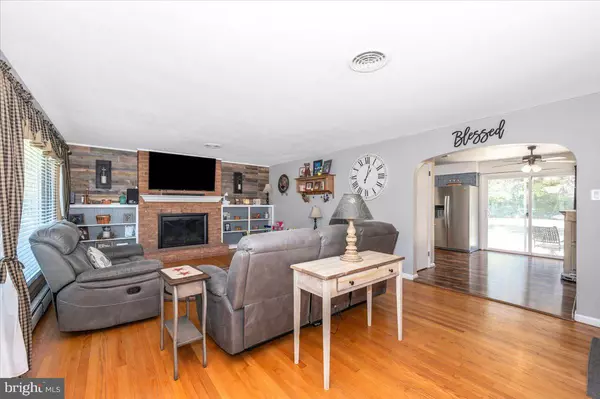
10535 PEACHTREE LN Williamsport, MD 21795
3 Beds
2 Baths
1,997 SqFt
UPDATED:
Key Details
Property Type Single Family Home
Sub Type Detached
Listing Status Active
Purchase Type For Sale
Square Footage 1,997 sqft
Price per Sqft $180
Subdivision Cloverton
MLS Listing ID MDWA2031154
Style Ranch/Rambler
Bedrooms 3
Full Baths 1
Half Baths 1
HOA Y/N N
Abv Grd Liv Area 1,522
Year Built 1963
Annual Tax Amount $2,586
Tax Year 2024
Lot Size 0.350 Acres
Acres 0.35
Property Sub-Type Detached
Source BRIGHT
Property Description
Welcome to this charming brick rancher nestled in a desirable neighborhood perfect for peaceful evening walks!
This beautiful home features 2 bedrooms upstairs (including a primary suite with half bath and a walk-in cedar closet) plus hardwood floors throughout. The partially finished basement offers a possible 3rd bedroom with large closets and plenty of storage space!
The updated open kitchen shines with luxury vinyl plank flooring, new countertops, modern backsplash, and a new stove and refrigerator , flowing into a bright dining area with a pellet stove and stackable washer/dryer hookup for added convenience.
The cozy living room features hardwood floors, a fireplace, and a new front door and picture window that fill the space with warm natural light.
Recent updates include:
✅ New 200-amp electrical panel
✅ New heat pump
✅ Newer bedroom windows
✅ 3-year-old metal roof
Downstairs offers even more space — half finished, half unfinished — perfect for a rec room, hobby area, or additional storage.
Step outside to enjoy the fenced backyard with a concrete patio and sliding glass doors, ideal for relaxing or entertaining. A storage shed adds extra convenience for your tools and outdoor gear. 🛠️
Don't miss this well-cared-for home combining comfort, updates, and charm — all in a fantastic location!
Location
State MD
County Washington
Zoning RS
Rooms
Basement Partially Finished
Main Level Bedrooms 2
Interior
Interior Features Combination Kitchen/Dining, Dining Area, Stove - Pellet, Walk-in Closet(s), Window Treatments, Wood Floors, Cedar Closet(s)
Hot Water Electric
Heating Heat Pump(s)
Cooling Heat Pump(s)
Flooring Hardwood, Luxury Vinyl Plank
Fireplaces Number 1
Fireplaces Type Wood
Inclusions window blinds, washer and dryer in basement, all appliances in kitchen
Equipment Dishwasher, Dryer, Exhaust Fan, Microwave, Oven/Range - Electric, Range Hood, Refrigerator, Washer
Fireplace Y
Window Features Storm
Appliance Dishwasher, Dryer, Exhaust Fan, Microwave, Oven/Range - Electric, Range Hood, Refrigerator, Washer
Heat Source Electric
Laundry Basement, Main Floor
Exterior
Exterior Feature Patio(s)
Fence Fully
Water Access N
Roof Type Metal
Street Surface Black Top
Accessibility Grab Bars Mod
Porch Patio(s)
Road Frontage City/County
Garage N
Building
Lot Description Rear Yard
Story 2
Foundation Block
Above Ground Finished SqFt 1522
Sewer Public Sewer
Water Public
Architectural Style Ranch/Rambler
Level or Stories 2
Additional Building Above Grade, Below Grade
New Construction N
Schools
Elementary Schools Williamsport
Middle Schools Springfield
High Schools Williamsport
School District Washington County Public Schools
Others
Pets Allowed Y
Senior Community No
Tax ID 2202001756
Ownership Fee Simple
SqFt Source 1997
Acceptable Financing Cash, Conventional, FHA, USDA, VA
Listing Terms Cash, Conventional, FHA, USDA, VA
Financing Cash,Conventional,FHA,USDA,VA
Special Listing Condition Standard
Pets Allowed Cats OK, Dogs OK








