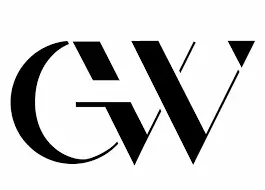928 WOODCREST DRIVE Dover, DE 19904
4 Beds
2 Baths
1,982 SqFt
UPDATED:
Key Details
Property Type Single Family Home
Sub Type Detached
Listing Status Active
Purchase Type For Sale
Square Footage 1,982 sqft
Price per Sqft $174
Subdivision Woodcrest
MLS Listing ID DEKT2038038
Style Split Level
Bedrooms 4
Full Baths 2
HOA Y/N N
Abv Grd Liv Area 1,982
Year Built 1971
Available Date 2025-06-21
Annual Tax Amount $1,925
Tax Year 2024
Lot Size 10,454 Sqft
Acres 0.24
Property Sub-Type Detached
Source BRIGHT
Property Description
Inside, you will find glowing hardwood floors, beautiful trim work, and rooms that feel both open and cozy. The living and dining areas flow easily, and the kitchen has a classic, well cared for feel with plenty of cabinet space and natural light. Downstairs, there is an extra bedroom and full bathroom that make a perfect guest suite, creative space, or quiet retreat.
There is room for everyone here, especially the fur babies. Whether they are stretched out in the sunshine, lounging in the enclosed patio, or running laps in the spacious fenced backyard, they will feel just as at home as you do.
Step outside and the good feeling continues. The backyard is green, level, and backed by trees with a large shed for storage and an enclosed patio perfect for morning coffee or winding down in the evening. The neighborhood features sidewalks, street lights, and a classic sense of ease that makes coming home feel like a joy.
The big things are already done. A newer roof, updated HVAC system, refreshed bathrooms, fresh paint, and thoughtful touches throughout make this home ready to enjoy from day one. There is also an attached garage and a basement with plenty of space for storage or weekend projects.
Located near Bayhealth, Dover Air Force Base, schools, parks, and local shopping, this home is nestled in one of Dover's most established and convenient neighborhoods.
Location
State DE
County Kent
Area Capital (30802)
Zoning R8
Rooms
Other Rooms Living Room, Dining Room, Primary Bedroom, Bedroom 2, Bedroom 3, Bedroom 4, Kitchen, Family Room, Sun/Florida Room, Bathroom 1, Bathroom 2
Basement Interior Access, Unfinished
Interior
Hot Water Natural Gas
Cooling Central A/C
Furnishings No
Fireplace N
Heat Source Natural Gas
Laundry Basement
Exterior
Exterior Feature Enclosed
Parking Features Garage - Front Entry, Inside Access
Garage Spaces 1.0
Fence Fully, Privacy
Utilities Available Electric Available
Water Access N
Accessibility None
Porch Enclosed
Attached Garage 1
Total Parking Spaces 1
Garage Y
Building
Lot Description Backs to Trees, Front Yard, Level, Rear Yard, SideYard(s)
Story 3
Foundation Brick/Mortar
Sewer Public Sewer
Water Public
Architectural Style Split Level
Level or Stories 3
Additional Building Above Grade, Below Grade
New Construction N
Schools
High Schools Dover
School District Capital
Others
Pets Allowed Y
Senior Community No
Tax ID ED-05-06711-01-1000-000
Ownership Fee Simple
SqFt Source Estimated
Acceptable Financing FHA, Conventional, VA, Cash
Listing Terms FHA, Conventional, VA, Cash
Financing FHA,Conventional,VA,Cash
Special Listing Condition Standard
Pets Allowed Dogs OK, Cats OK







