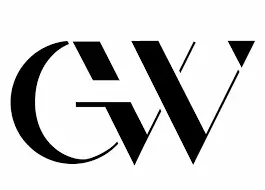11441 LOG RIDGE DR Fairfax, VA 22030
2 Beds
3 Baths
1,624 SqFt
OPEN HOUSE
Sun May 18, 2:00pm - 4:00pm
UPDATED:
Key Details
Property Type Townhouse
Sub Type End of Row/Townhouse
Listing Status Coming Soon
Purchase Type For Sale
Square Footage 1,624 sqft
Price per Sqft $400
Subdivision Ridge Top
MLS Listing ID VAFX2238728
Style Colonial
Bedrooms 2
Full Baths 2
Half Baths 1
HOA Fees $148/mo
HOA Y/N Y
Abv Grd Liv Area 1,224
Originating Board BRIGHT
Year Built 2001
Available Date 2025-05-15
Annual Tax Amount $7,014
Tax Year 2025
Lot Size 1,472 Sqft
Acres 0.03
Property Sub-Type End of Row/Townhouse
Property Description
Step inside and be greeted by the beautiful hardwood stairs, hardwood floor, and recessed lighting that create a warm and inviting atmosphere. The spacious living room is filled with natural light, making it the perfect place to relax and unwind.
The kitchen is a chef's dream, featuring a gas range, granite countertops, and upgraded white shaker cabinets. The stainless steel appliances, including a dishwasher, disposer, built-in microwave, and French door refrigerator with ice and water dispenser, add a touch of luxury to your cooking experience.
The master bedroom is a true retreat with its large ensuite bathroom. Pamper yourself in the large soaking tub or enjoy a refreshing shower in the separate shower stall. The dual vanity provides ample space for all your personal belongings. The front bedroom also features its own ensuite bathroom and a large closet, offering privacy and convenience.
This townhouse also includes a rear deck, perfect for outdoor entertaining or enjoying your morning coffee. The one-car garage and one-car driveway provide convenient parking options. Additional amenities include an air conditioner, washer, and dryer for your comfort and convenience.
Conveniently located near Wegmans, Fair Oaks Mall, Costco, Fairfax Corner, Route 29, Route 50, and i66.
Don't miss the opportunity to make this beautiful townhouse your new home.
Location
State VA
County Fairfax
Zoning 312
Rooms
Other Rooms Living Room, Dining Room, Primary Bedroom, Bedroom 2, Kitchen, Family Room
Basement Front Entrance, Fully Finished, Rear Entrance
Interior
Interior Features Kitchen - Table Space, Dining Area, Primary Bath(s), Upgraded Countertops, Crown Moldings, Window Treatments, Wainscotting, Wood Floors, Floor Plan - Traditional
Hot Water Natural Gas
Heating Forced Air
Cooling Central A/C, Ceiling Fan(s)
Fireplaces Number 1
Fireplaces Type Fireplace - Glass Doors
Equipment Dishwasher, Disposal, Dryer, Exhaust Fan, Icemaker, Microwave, Oven/Range - Gas, Washer, Water Heater
Fireplace Y
Window Features Double Pane,Energy Efficient
Appliance Dishwasher, Disposal, Dryer, Exhaust Fan, Icemaker, Microwave, Oven/Range - Gas, Washer, Water Heater
Heat Source Natural Gas
Exterior
Parking Features Garage Door Opener
Garage Spaces 1.0
Amenities Available Pool - Outdoor
Water Access N
Roof Type Shingle
Accessibility None
Attached Garage 1
Total Parking Spaces 1
Garage Y
Building
Story 3
Foundation Slab
Sewer Public Sewer
Water Public
Architectural Style Colonial
Level or Stories 3
Additional Building Above Grade, Below Grade
New Construction N
Schools
Elementary Schools Willow Springs
High Schools Fairfax
School District Fairfax County Public Schools
Others
Pets Allowed Y
HOA Fee Include Common Area Maintenance,Management,Pool(s),Reserve Funds,Snow Removal,Trash
Senior Community No
Tax ID 0562 19 0020
Ownership Fee Simple
SqFt Source Assessor
Special Listing Condition Standard
Pets Allowed Dogs OK, Cats OK







